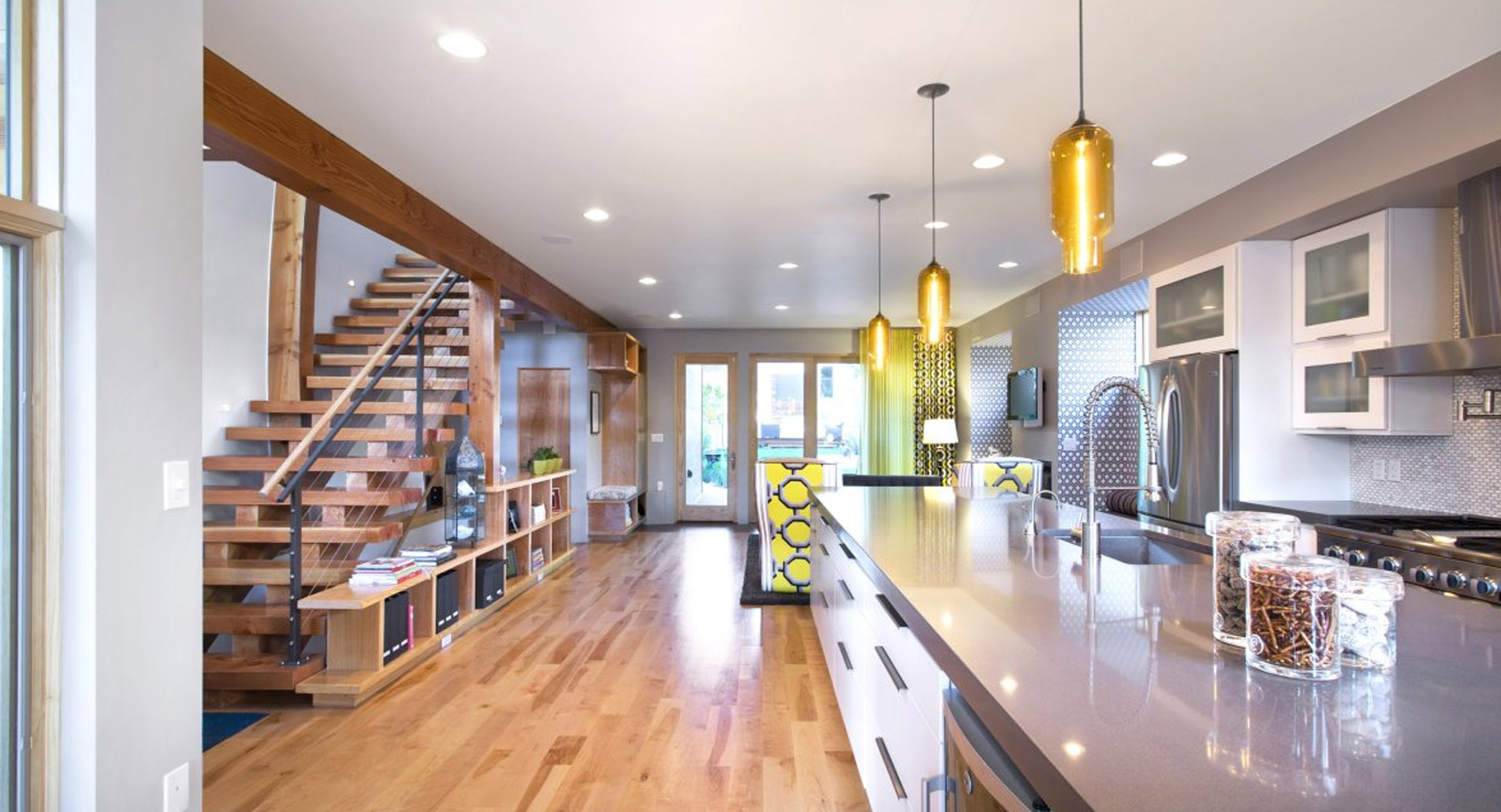
Maximize Your Space: Clever Construction Solutions for Small Areas Aug 05, 2025
Firstly, consider implementing built-in storage solutions. Custom cabinetry and shelving can drastically increase storage capacity without sacrificing floor space. For instance, installing shelves above doorways or utilizing under-stair space with custom drawers can provide additional storage while maintaining an open feel. Built-in furniture, like window seats with storage or beds with drawer bases, enhances functionality while keeping your home tidy.
Next, let's explore open floor plans. By removing non-essential walls, you can create a sense of spaciousness and improve the flow between areas. Combining the kitchen, dining, and living room into a single, cohesive space can make your home feel larger and more inviting. Remember, it's crucial to incorporate aesthetically pleasing partitions, like sliding doors or open bookshelves, to define spaces without closing them off entirely.
Incorporating multifunctional furniture is another excellent way to maximize your space. A dining table that doubles as a desk or a sofa that transforms into a bed can provide flexibility and functionality, adapting to your daily needs. Look for pieces that serve more than one purpose and can be easily stowed away when not in use, ensuring your space remains clutter-free.
When dealing with smaller areas, it's essential to be strategic with your design choices. Use light colors to paint walls and opt for mirrors to bounce light around, creating an illusion of a larger area. Choosing furniture with legs, as opposed to pieces that sit directly on the floor, can also give the impression of added space. Vertical integration, such as tall bookcases or lofted beds, further capitalizes on limited floor area, drawing the eye upwards and enhancing the perception of roominess.
Another design tip is to invest in smart lighting solutions. Proper lighting can significantly impact the atmosphere of a space. Consider installing recessed lighting or wall sconces to free up floor and table space while providing ample illumination. Using a mix of light sources, such as floor lamps and pendant lights, will not only add to the aesthetic appeal but also improve the overall ambiance.
Finally, don't underestimate the power of decluttering. Regularly reviewing your belongings and keeping only what you truly need can drastically open up a space. At Combat Construction, we often find that a well-organized, uncluttered room can vastly increase the usable area, making small spaces feel much larger than they are.
In conclusion, small spaces demand innovative solutions and a touch of creativity. With built-in storage, open floor plans, multifunctional furniture, smart lighting, and strategic design choices, you can create comfortable and efficient living areas. Combat Construction is committed to providing expert guidance and quality craftsmanship to help you transform your small space into a home that maximizes functionality and style. Contact us today to learn how we can bring your vision to life while optimizing every square foot of your space.
/filters:no_upscale()/media/77f2d98e-86e0-4bf1-b77c-4cf8783ac390.jpeg)